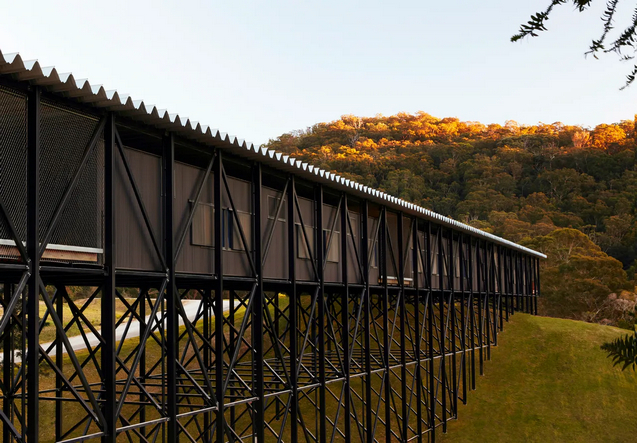Built on the 2,471-acre estate formerly belonging to famed painter Arthur Boyd, Bundanon is now a sprawling destination for both art and ecology

|
|
One of the two Kerstin Thompson Architects-designed structures at
Bundanon is The Bridge, a 530-foot-long architectural marvel with
built-in guest rooms. Photo: Zan Wimberley
|
Designed by the Australian firm Kerstin Thompson Architects (KTA), the new Art Museum and Bridge for Creative Learning is intended to respond and adapt to both current and future climate disasters. The nearly 530-foot-long bridge is positioned so high that floodwaters can flow beneath it rather than on it. What’s more, the art museum is hidden within a hill to protect itself against wildfires.
And if this wasn’t impressive enough for a building, this beautifully constructed fire-resistant infrastructure happens to house a $46.5-million, 4,000-piece contemporary art collection.
“Both cooling and heating systems are needed, for example, to maintain a stable temperature critical to the conservation of artworks. With the current climate crisis, this is clearly unsustainable. It is vital that museums and galleries, like other industry sectors, actively seek solutions that aim to have a net-zero energy target.”
Chief among the energy-saving elements at Bundanon’s new art museum is the solar panels that power the entire museum. One of the many structures on the massive property that will house these solar panels includes the home where famed Australian artist Arthur Boyd and his wife Yvonne lived before donating their estate to Australia in 1993.
Though the estate covers a large swath of ground—2,471 acres, to be exact—it’s split up into two clusters. The first groups the Homestead, Arthur Boyd Studio, and Artists in Residence Complex, while the second one houses the Boyd Education Centre, the new KTA–designed Art Museum, and The Bridge.
Plus, The Bridge is where Bundanon and KTA’s sustainably-minded ambitions come into play: It’s powered by the aforementioned solar panels, but also enlists passive temperature management and black water treatment, while harvesting and storing rainwater.
Kent adds, “It would be ideal if these solutions and more could be integrated into the museum sector as a standard.”
Perhaps as important as the sustainability of Bundanon’s new additions is the landscaping, which celebrates the surrounding area’s natural heritage—indigenous and pastoral. Of course, there’s also a subtle homage to the Boyds, with their domesticated garden that has been integrated with the bucolic clearings.
For the highly specific landscaping, the Bundanon visionaries turned to landscape architects Wraight Associates and Craig Burton, who rather than place the primary focus on the aesthetic, made ecology the centerpiece of the grounds. Like nearly every aspect of Bundanon, there’s more to the landscaping than trees and gardens.
But that was the architects’ point. They wanted to design groundbreaking structures that are as beautiful as they are full of purpose. The Bridge and museum aren’t there for decoration; they’re responding to climate change in a way no other art-centric architecture has before.
And, of course, the Australian architects wanted to honor the estate’s original owners. Though Bundanon’s latest additions further solidify the Boyds’ legacy, the enormous artistic estate is more than a place to look at beautiful things in a natural oasis—it’s a step-by-step manual that details how to prevent the disastrous effects of climate change.
Links
- Most buildings were designed for an earlier climate
- Ten ways in which architecture is addressing climate change
- This Is What Architects Should Do to Help Fight Climate Change
- Sustainable Architecture, Climate Change and Poverty
- Climate crisis - ArchitectureAU
- “As Australian architects, we can address climate change” – Caroline Pidcock.
- Architecture: From Prehistory to Climate Emergency review



No comments :
Post a Comment